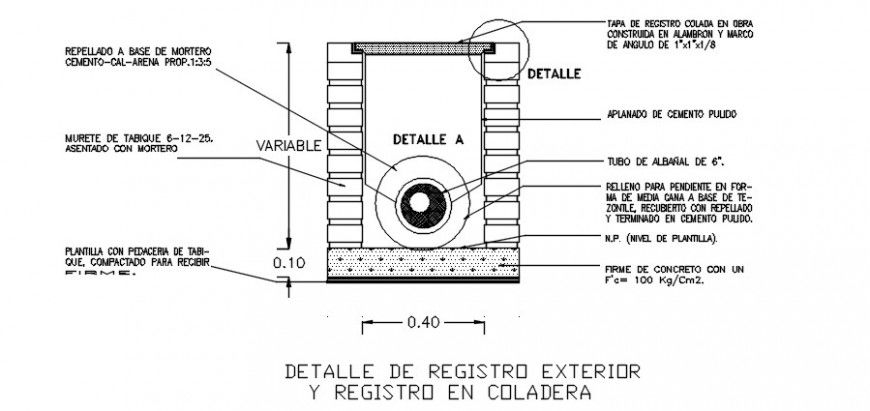CAD drawings bioclimatic housing project 2d view autocad file
Description
CAD drawings bioclimatic housing project 2d view autocad file that shows brick masonry wall dteials along with dimension naming texts detials of biogas tank dteials also includes in drawings.
Uploaded by:
Eiz
Luna

